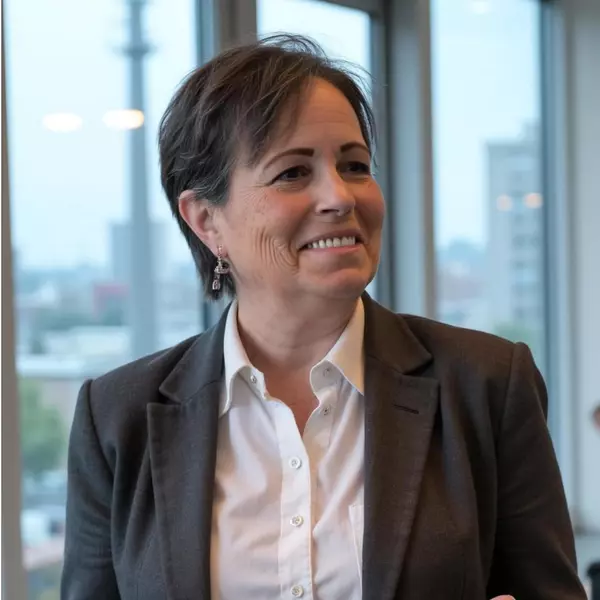For more information regarding the value of a property, please contact us for a free consultation.
150 Hcr 4263 Hillsboro, TX 76645
Want to know what your home might be worth? Contact us for a FREE valuation!

Our team is ready to help you sell your home for the highest possible price ASAP
Key Details
Property Type Single Family Home
Sub Type Single Family Residence
Listing Status Sold
Purchase Type For Sale
Square Footage 1,649 sqft
Subdivision John A Harlan Surv Abs #397
MLS Listing ID 21072439
Sold Date 10/24/25
Style Traditional
Bedrooms 4
Full Baths 3
HOA Y/N None
Year Built 2002
Annual Tax Amount $6,800
Lot Size 1.000 Acres
Acres 1.0
Property Sub-Type Single Family Residence
Property Description
Your OUTDOOR OASIS awaits! Sparkling pool surrounded by a courtyard of covered patios, 2 homes, and an outdoor bar with kitchen! 1 acre spread with breathtaking views of open pasture and cattle grazing. Main home features 3 beds 2 baths at 1649 sq.ft with 2 car attached garage and detached carport. Pool house consist of 896 sq.ft, of living area with kitchenette, 1 bedroom, laundry hook ups, full bath, & multiple glass doors to bring the outdoors in! Main home features a split floor plan and primary ensuite bath with 3 closets, walk in shower, and private toilet room. In the kitchen you will find freshly painted cabinets, granite countertops, new light fixtures, custom tile backsplash, and dining area with windows overlooking the water! Additional detached garage with electric means the main house garage can be converted into more space or use it for the man cave. House, pool house, and outdoor roof was replaced in Nov 2023. With NO HOA and NO deed restrictions, you'll enjoy the freedom of country living while being only 5 mins from I-35 for quick access to shopping & dining! Come see why the locals love Hillsboro! Visit the newly built Buc-ee's and ask about all the exciting new growth planned for the area!
Location
State TX
County Hill
Direction From I-35 Exit Corsicana Hwy and go East. Stay left at the split. Take a right onto 4236 and house will be on the left.
Rooms
Dining Room 1
Interior
Interior Features Built-in Features, Cable TV Available, Decorative Lighting, Granite Counters, High Speed Internet Available, In-Law Suite Floorplan, Walk-In Closet(s), Second Primary Bedroom
Heating Central, Electric, Fireplace(s)
Cooling Ceiling Fan(s), Central Air, Electric, Wall/Window Unit(s)
Flooring Ceramic Tile, Luxury Vinyl Plank
Fireplaces Number 1
Fireplaces Type Living Room, Wood Burning Stove
Appliance Dishwasher, Electric Range, Microwave
Heat Source Central, Electric, Fireplace(s)
Laundry Electric Dryer Hookup, Utility Room, Full Size W/D Area, Washer Hookup
Exterior
Exterior Feature Covered Deck, Covered Patio/Porch, Rain Gutters, Lighting, Outdoor Grill, Outdoor Kitchen, Outdoor Living Center, Private Yard, Storage
Garage Spaces 3.0
Carport Spaces 2
Fence Back Yard, Barbed Wire, Chain Link, Gate, Partial
Pool Gunite, In Ground, Outdoor Pool, Private, Pump, Water Feature
Utilities Available Co-op Electric, Concrete, Electricity Connected, Individual Water Meter, Septic
Roof Type Composition
Accessibility Accessible Grip, Accessible Kitchen
Total Parking Spaces 5
Garage Yes
Private Pool 1
Building
Lot Description Acreage, Cleared, Few Trees, Landscaped, Level, Lrg. Backyard Grass
Story One
Foundation Slab
Level or Stories One
Structure Type Brick
Schools
Elementary Schools Hillsboro
High Schools Hillsboro
School District Hillsboro Isd
Others
Restrictions No Known Restriction(s)
Ownership Victor Munoz
Acceptable Financing 1031 Exchange, Cash, Conventional, FHA, USDA Loan, VA Loan
Listing Terms 1031 Exchange, Cash, Conventional, FHA, USDA Loan, VA Loan
Financing Conventional
Special Listing Condition Aerial Photo, Survey Available
Read Less

©2025 North Texas Real Estate Information Systems.
Bought with John MacArthur • AmbitionX Real Estate
GET MORE INFORMATION


