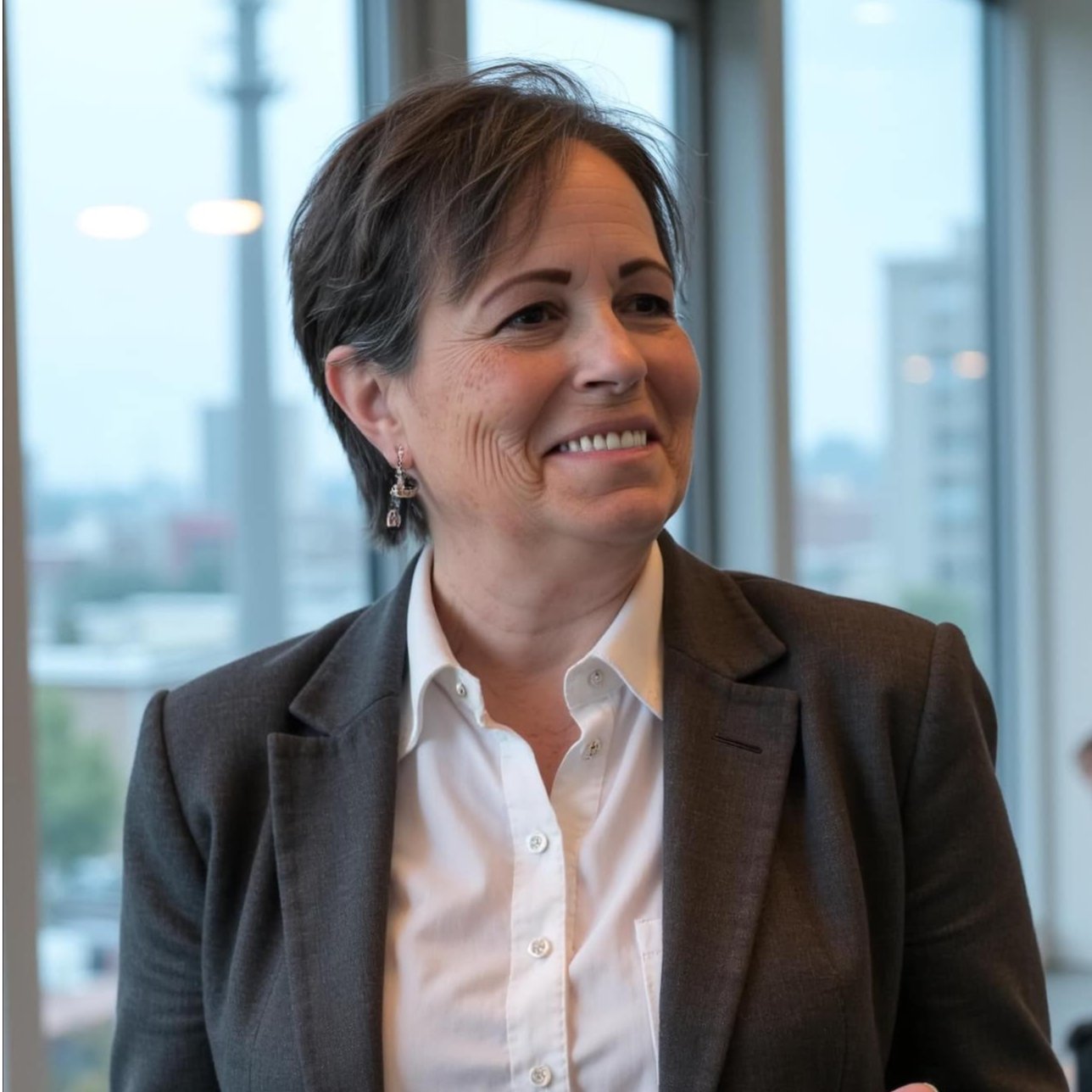For more information regarding the value of a property, please contact us for a free consultation.
6479 Lontos Drive Dallas, TX 75214
Want to know what your home might be worth? Contact us for a FREE valuation!

Our team is ready to help you sell your home for the highest possible price ASAP
Key Details
Property Type Single Family Home
Sub Type Single Family Residence
Listing Status Sold
Purchase Type For Sale
Square Footage 2,109 sqft
Subdivision Lontos Heights
MLS Listing ID 21061877
Sold Date 10/21/25
Style Contemporary/Modern
Bedrooms 3
Full Baths 3
HOA Y/N None
Year Built 2018
Annual Tax Amount $12,448
Lot Size 3,876 Sqft
Acres 0.089
Property Sub-Type Single Family Residence
Property Description
Contemporary home with striking design and high quality construction. Built in 2018 by Conrad Homes, this home features soaring ceilings, oversized rooms, and abundant storage throughout. The living room overlooks a wall of windows that flood the space with natural light and provide a perfect view of the outdoor area. The backyard is a great space for pets or outdoor gatherings, complete with a covered patio, ceiling fan, and TV wiring. The first floor open floor plan offers flexible living and dining arrangements, centered around a stunning chef's kitchen with a waterfall quartz island and walk-in pantry. The layout includes one bedroom downstairs—ideal for a home office, gym, or guest suite—and two generously sized bedrooms upstairs. The primary suite has a sitting area, separate tub and shower, and modern finishes. Built for efficiency and durability with full foam encapsulation, insulated walls, and heavy 2x6 construction. A rare opportunity to own a low-maintenance, energy-efficient home with a yard in the coveted 75214 zip code.
Location
State TX
County Dallas
Direction GPS.
Rooms
Dining Room 2
Interior
Interior Features Cable TV Available, Decorative Lighting, Eat-in Kitchen, High Speed Internet Available, Kitchen Island, Open Floorplan, Pantry, Walk-In Closet(s)
Heating Central, Natural Gas
Cooling Ceiling Fan(s), Central Air, Electric
Flooring Ceramic Tile, Hardwood, Wood
Appliance Dishwasher, Disposal, Electric Oven, Gas Cooktop, Microwave, Plumbed For Gas in Kitchen, Refrigerator, Vented Exhaust Fan
Heat Source Central, Natural Gas
Laundry Full Size W/D Area, Dryer Hookup, Washer Hookup
Exterior
Exterior Feature Covered Patio/Porch, Rain Gutters, Lighting, Private Yard
Garage Spaces 2.0
Fence Fenced, Privacy, Wood
Utilities Available All Weather Road, Alley, City Sewer, City Water
Roof Type Composition,Other
Total Parking Spaces 2
Garage Yes
Building
Lot Description Few Trees, Interior Lot, Landscaped, Level, Lrg. Backyard Grass, Sprinkler System
Story Two
Foundation Slab
Level or Stories Two
Structure Type Siding,Stucco
Schools
Elementary Schools Rogers
Middle Schools Benjamin Franklin
High Schools Hillcrest
School District Dallas Isd
Others
Ownership See agent
Acceptable Financing Cash, Conventional
Listing Terms Cash, Conventional
Financing Conventional
Read Less

©2025 North Texas Real Estate Information Systems.
Bought with Cole Swearingen • Compass RE Texas, LLC.
GET MORE INFORMATION


