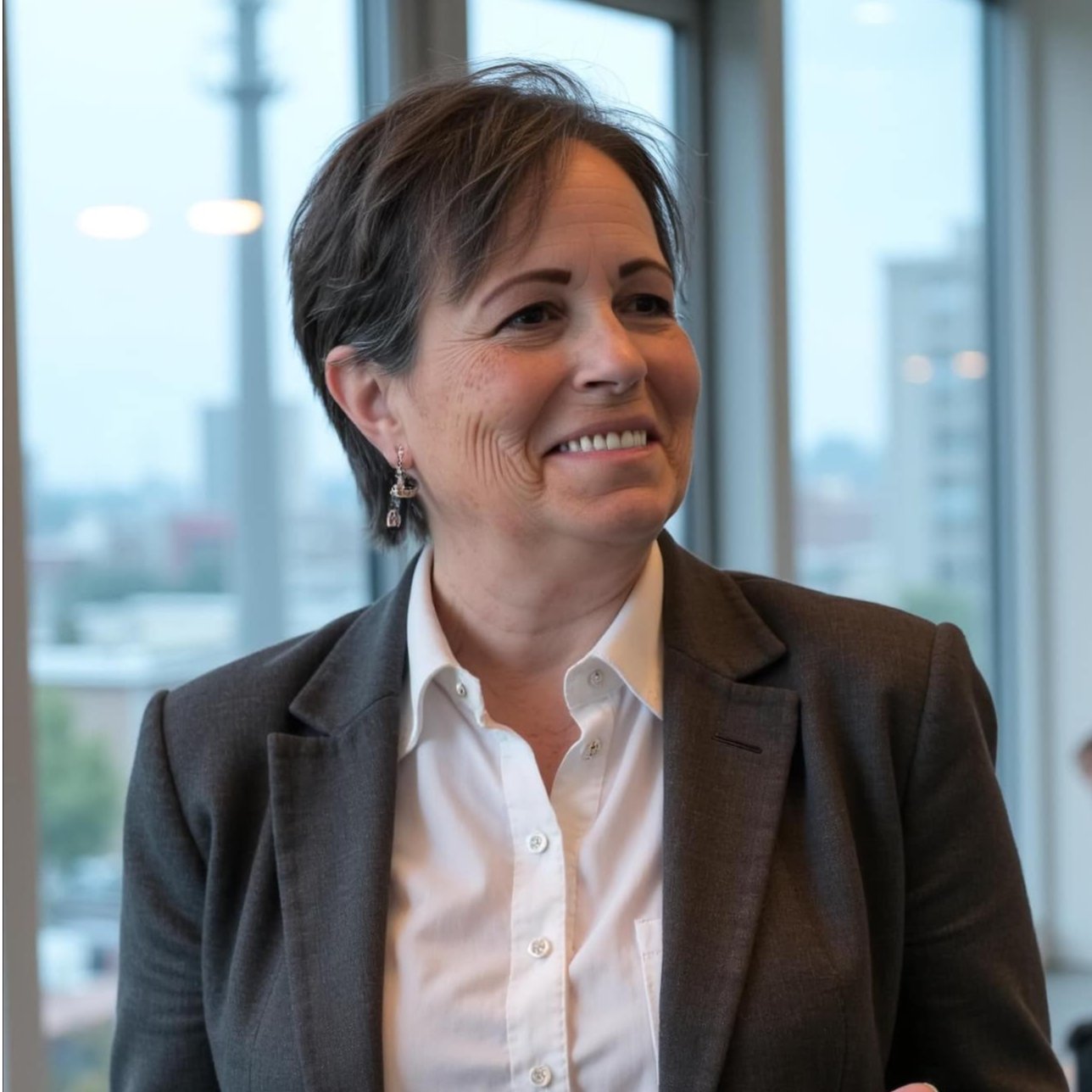For more information regarding the value of a property, please contact us for a free consultation.
748 Lexington Avenue Coppell, TX 75019
Want to know what your home might be worth? Contact us for a FREE valuation!

Our team is ready to help you sell your home for the highest possible price ASAP
Key Details
Property Type Single Family Home
Sub Type Single Family Residence
Listing Status Sold
Purchase Type For Sale
Square Footage 3,988 sqft
Subdivision Summit At The Springs Ph 01
MLS Listing ID 21004872
Sold Date 10/17/25
Bedrooms 4
Full Baths 5
HOA Fees $80/ann
HOA Y/N Mandatory
Year Built 1998
Lot Size 0.263 Acres
Acres 0.263
Property Sub-Type Single Family Residence
Property Description
Trees and fresh landscaping frame the front of this 4-bedroom, 5-bathroom Coppell home, creating a great first impression. Inside, a curved staircase welcomes you in, and throughout the first floor, you'll find updated designer light fixtures and newly installed hardwood floors. To the left is a study with French doors and a built-in bookcase; to the right, a dining room that connects to a butler's pantry. The formal living area features a two-story ceiling, a wall of windows overlooking the backyard, and a fireplace as the focal point. On the left side of the house, the primary suite includes two vanities, a walk-in shower, tub, and a large walk-in closet. A full pool bath is also nearby. The kitchen offers white cabinetry, granite counters, stainless steel appliances, double ovens, a gas cooktop, built-in fridge, and a walk-in pantry. It opens to a family room with a stone fireplace and built-ins. On the opposite side of the home is a first-floor guest bedroom with its own ensuite bath and the laundry room. Upstairs is a large game room with a closet, plus two additional bedrooms—each with its own ensuite bath, including one that's been fully renovated. Out back, enjoy the pool, spa, fire pit, and yard space. There's also a 3-car garage. Just a short walk from Old Town Coppell, with easy access to the farmers market, restaurants, and shops. You're also just 10 minutes from DFW Airport, with quick access to 121 and 635, and an easy drive to both Dallas and Fort Worth.
Location
State TX
County Dallas
Direction From 121 exit Bass Pro Dr. Turn onto W Bethel Rd, Continue on W Bethel, for about 2.5 miles, turn right onto Amrstrong Blvd, right onto Lexington Avenue. Home is on your left.
Rooms
Dining Room 2
Interior
Interior Features Decorative Lighting, High Speed Internet Available, Kitchen Island
Heating Central, Natural Gas
Cooling Central Air, Electric
Flooring Carpet, Tile, Wood
Fireplaces Number 1
Fireplaces Type Gas Logs
Appliance Built-in Refrigerator, Dishwasher, Disposal, Gas Cooktop, Microwave, Double Oven, Plumbed For Gas in Kitchen, Vented Exhaust Fan
Heat Source Central, Natural Gas
Laundry Utility Room
Exterior
Exterior Feature Rain Gutters
Garage Spaces 3.0
Fence Wood
Pool Gunite, In Ground, Pool/Spa Combo
Utilities Available City Sewer, City Water
Roof Type Composition
Total Parking Spaces 3
Garage Yes
Private Pool 1
Building
Lot Description Few Trees, Interior Lot, Landscaped, Sprinkler System, Subdivision
Story Two
Foundation Slab
Level or Stories Two
Structure Type Brick,Rock/Stone
Schools
Elementary Schools Wilson
Middle Schools Coppellnor
High Schools Coppell
School District Coppell Isd
Others
Ownership Of Record
Financing Conventional,Federal Land Bank
Read Less

©2025 North Texas Real Estate Information Systems.
Bought with David Sorrells • Pinnacle Realty Advisors
GET MORE INFORMATION


