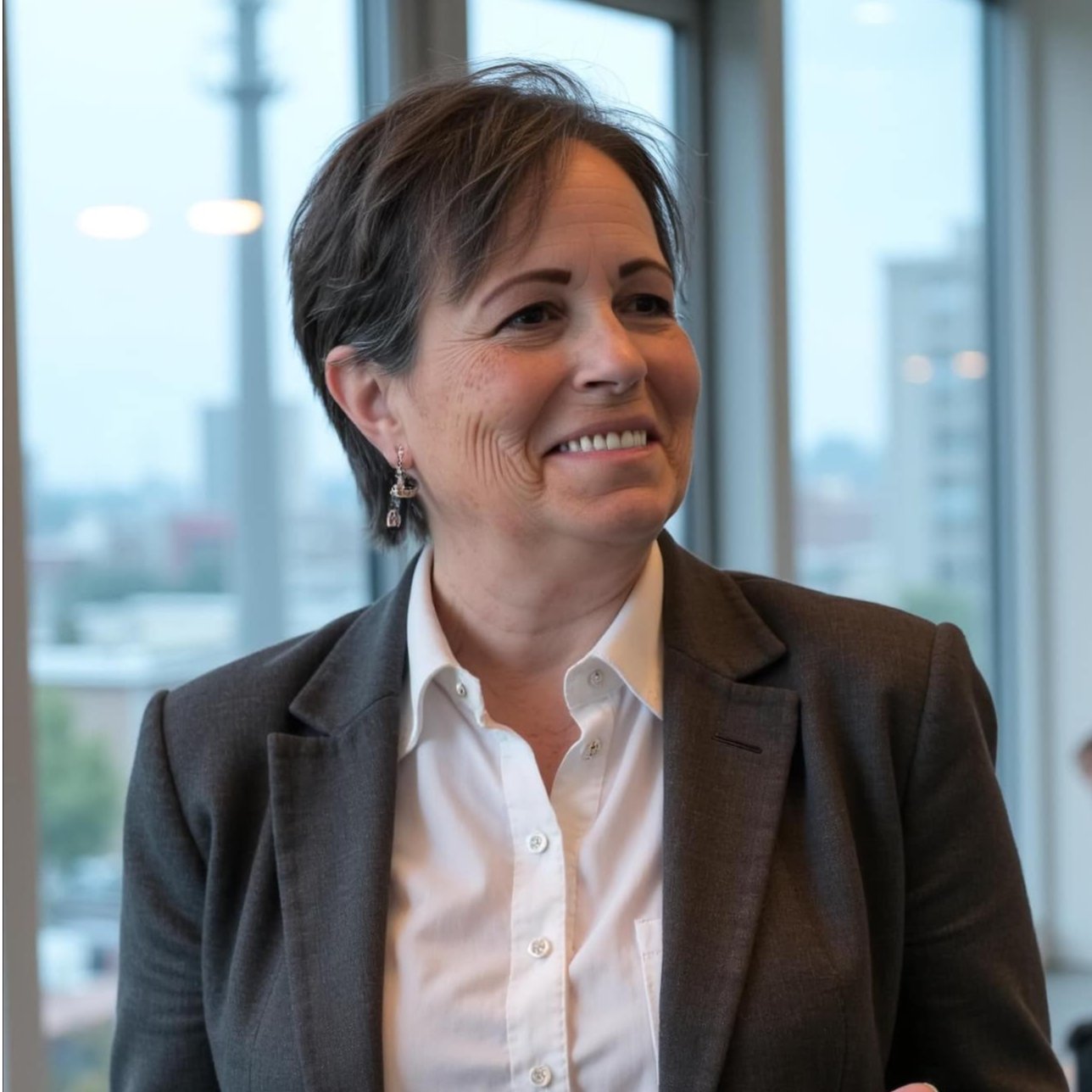For more information regarding the value of a property, please contact us for a free consultation.
3808 Walnut Drive Bedford, TX 76021
Want to know what your home might be worth? Contact us for a FREE valuation!

Our team is ready to help you sell your home for the highest possible price ASAP
Key Details
Property Type Single Family Home
Sub Type Single Family Residence
Listing Status Sold
Purchase Type For Sale
Square Footage 1,844 sqft
Subdivision Whisperwood Add
MLS Listing ID 21023041
Sold Date 10/16/25
Style Traditional
Bedrooms 3
Full Baths 3
HOA Y/N None
Year Built 1979
Annual Tax Amount $6,678
Lot Size 8,276 Sqft
Acres 0.19
Property Sub-Type Single Family Residence
Property Description
Charming 3 bed, 2 bath, 1,844 sq ft home in Bedford! This property includes a sunk-in living room with a cozy wood-burning fireplace and abundant natural light. The primary suite offers an attached bathroom, a spacious walk-in closet, and sliding glass doors that open to a patio. The open-concept kitchen with an island and seating flows into the dining room, which features a wet bar, perfect for entertaining. The second bedroom has an attached bathroom that also serves as a hallway bathroom, easily accessible to the third bedroom; spacious bathroom is equipped with accessible handgrips in the shower-bathtub combo. Additionally, the property boasts a spacious backyard, ideal for family gatherings. This home would be beneficial for multi-generational living and is clean, freshly painted throughout, and move-in ready.
Please note that photos may be virtually staged, and items shown in the photos will not be at the property, grass may be virtually enhanced.
Location
State TX
County Tarrant
Direction Off 121 and E Harwood Rd, right onto Ember Dr, left on Mulberry Ln, right on Cottonwood Ln, left on Walnut Dr, 7th house down
Rooms
Dining Room 2
Interior
Interior Features Decorative Lighting, Granite Counters, Kitchen Island, Open Floorplan, Walk-In Closet(s), Wet Bar, Second Primary Bedroom
Heating Central
Cooling Central Air, Electric
Flooring Carpet, Laminate, Simulated Wood
Fireplaces Number 1
Fireplaces Type Brick, Living Room, Wood Burning
Appliance Dishwasher, Disposal, Electric Cooktop, Electric Range
Heat Source Central
Laundry Electric Dryer Hookup, In Kitchen, Dryer Hookup, Washer Hookup
Exterior
Garage Spaces 2.0
Utilities Available City Sewer, City Water, Concrete, Curbs
Roof Type Fiber Cement
Accessibility Accessible Bedroom, Accessible Grip
Total Parking Spaces 2
Garage Yes
Building
Lot Description Interior Lot
Story One
Foundation Slab
Level or Stories One
Structure Type Brick
Schools
Elementary Schools Midwaypark
High Schools Trinity
School District Hurst-Euless-Bedford Isd
Others
Ownership Jiro Nakagawa
Acceptable Financing Cash, Conventional, FHA, VA Loan
Listing Terms Cash, Conventional, FHA, VA Loan
Financing Conventional
Read Less

©2025 North Texas Real Estate Information Systems.
Bought with Skarla Garcia • Coldwell Banker Realty
GET MORE INFORMATION


