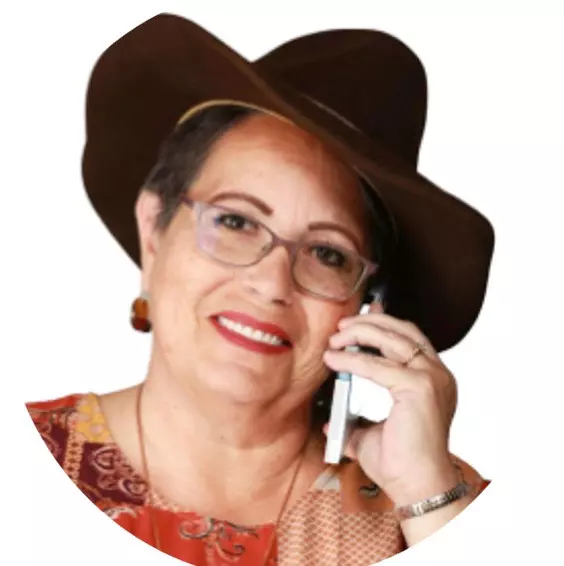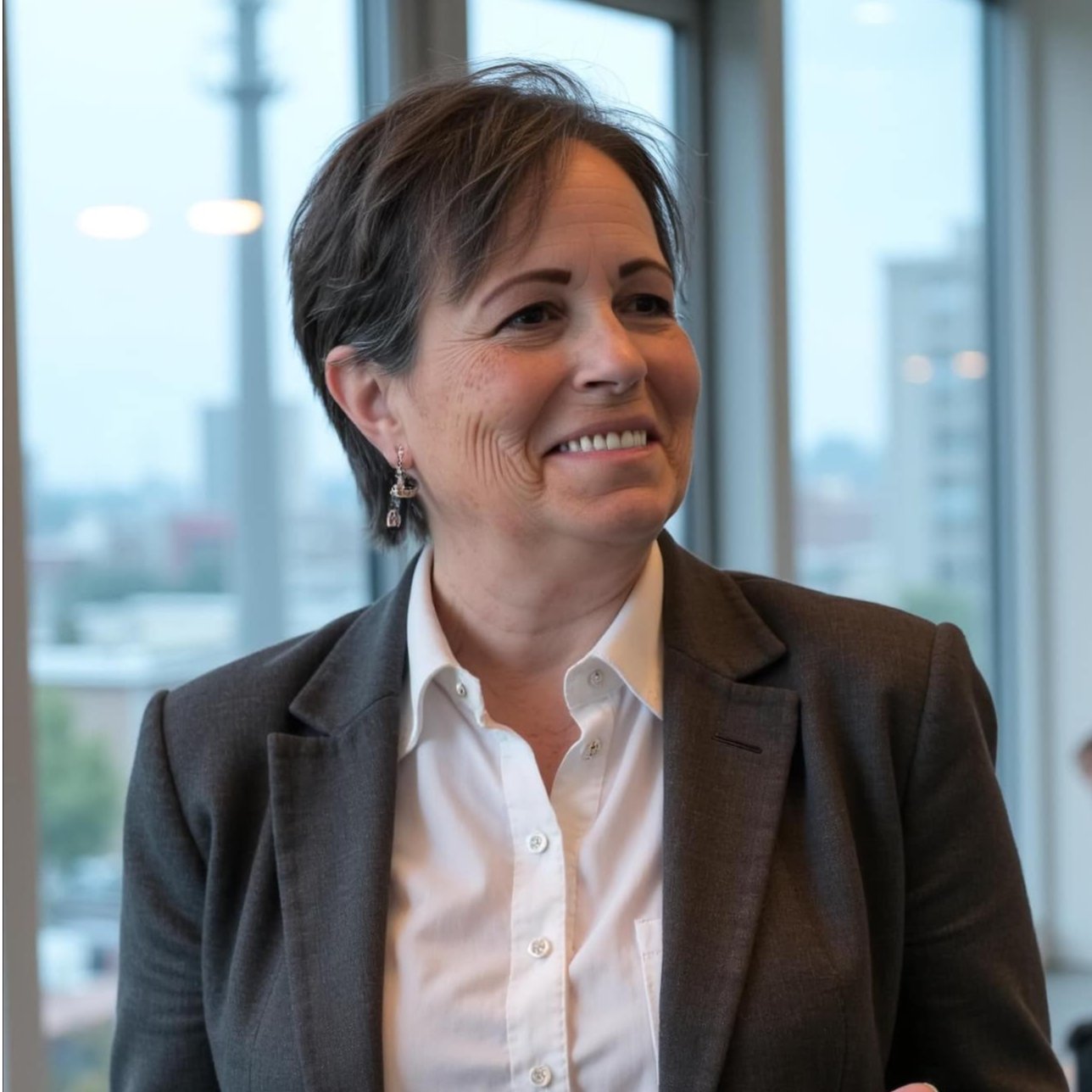For more information regarding the value of a property, please contact us for a free consultation.
441 Cari Lynn Lane Maypearl, TX 76084
Want to know what your home might be worth? Contact us for a FREE valuation!

Our team is ready to help you sell your home for the highest possible price ASAP
Key Details
Property Type Single Family Home
Sub Type Single Family Residence
Listing Status Sold
Purchase Type For Sale
Square Footage 1,985 sqft
Subdivision Matthews Farms
MLS Listing ID 20655298
Sold Date 09/19/25
Bedrooms 3
Full Baths 2
HOA Fees $29/ann
HOA Y/N Mandatory
Year Built 2024
Lot Size 1.093 Acres
Acres 1.093
Property Sub-Type Single Family Residence
Property Description
Discover this beautiful Canyon Creek Custom Homes built in Matthews Farms neighborhood which is OUTSIDE CITY LIMITS, so NO CITY TAXES!!! This open floor plan of 1,985 sqft has 3 bedrooms and 2 bathrooms. The heart of the home has a gorgeous vaulted living room. The hand-scraped hardwood floors in main areas of the house create uniqueness to the home. All closets have seasonal racks, great for storing all the clothes, no matter the season!. Outside is a nice covered patio perfect for relaxing on the 1.093 acre lot - great for entertaining!
Location
State TX
County Ellis
Direction Apple Maps works - From FM 157, turn on to Marion dr. Turn right onto Rucker Pl, left on Cari Lynn
Rooms
Dining Room 1
Interior
Interior Features Vaulted Ceiling(s)
Heating Electric
Cooling Electric
Appliance Dishwasher, Disposal, Microwave
Heat Source Electric
Exterior
Garage Spaces 2.0
Utilities Available Aerobic Septic
Total Parking Spaces 2
Garage Yes
Building
Lot Description Acreage
Story One
Level or Stories One
Schools
Elementary Schools Maypearl
High Schools Maypearl
School District Maypearl Isd
Others
Restrictions Deed
Ownership See Private Remarks
Acceptable Financing Cash, Conventional, FHA, VA Loan
Listing Terms Cash, Conventional, FHA, VA Loan
Financing Conventional
Read Less

©2025 North Texas Real Estate Information Systems.
Bought with Kathy Goen • Ebby Halliday, REALTORS
GET MORE INFORMATION


