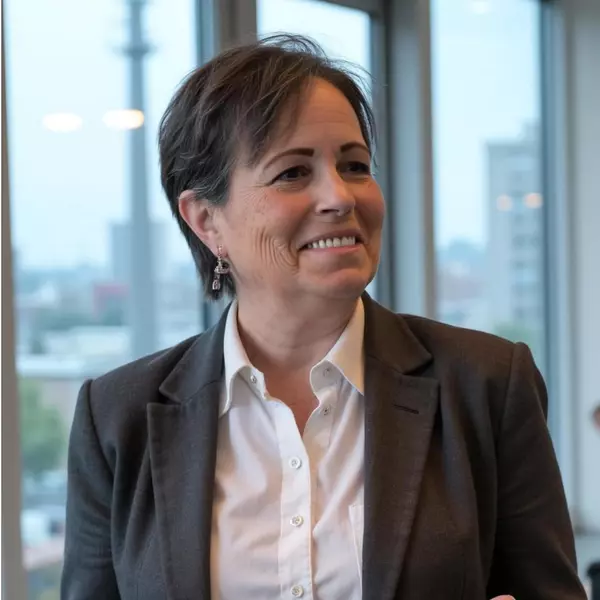5900 Boston Lane Mckinney, TX 75070

UPDATED:
Key Details
Property Type Single Family Home
Sub Type Single Family Residence
Listing Status Active
Purchase Type For Sale
Square Footage 5,454 sqft
Subdivision Phase 1 Of The Estates At Craig Ranch West
MLS Listing ID 21084232
Style French
Bedrooms 4
Full Baths 4
Half Baths 2
HOA Fees $2,529/ann
HOA Y/N Mandatory
Year Built 2017
Annual Tax Amount $34,965
Lot Size 1.000 Acres
Acres 1.0
Property Sub-Type Single Family Residence
Property Description
Location
State TX
County Collin
Community Curbs, Electric Car Charging Station, Fitness Center, Gated, Golf, Perimeter Fencing, Sidewalks
Direction Collin McKinney Pkwy, north on Boston Ln through the gated entrance. From Custer, east on Tour to corner of Boston and Tour.
Rooms
Dining Room 3
Interior
Interior Features Built-in Features, Cathedral Ceiling(s), Chandelier, Decorative Lighting, Flat Screen Wiring, Granite Counters, High Speed Internet Available, Kitchen Island, Natural Woodwork, Open Floorplan, Smart Home System, Sound System Wiring, Vaulted Ceiling(s), Walk-In Closet(s)
Heating Central, ENERGY STAR Qualified Equipment, Fireplace(s), Gas Jets
Cooling Central Air, Gas
Flooring Brick, Carpet, Hardwood, Marble
Fireplaces Number 3
Fireplaces Type Family Room, Fire Pit, Freestanding, Gas, Gas Logs, Gas Starter, Outside, Raised Hearth, Stone, Wood Burning, Other
Appliance Built-in Refrigerator, Commercial Grade Vent, Dishwasher, Disposal, Gas Cooktop, Gas Water Heater, Ice Maker, Microwave, Convection Oven, Double Oven, Plumbed For Gas in Kitchen, Refrigerator, Vented Exhaust Fan
Heat Source Central, ENERGY STAR Qualified Equipment, Fireplace(s), Gas Jets
Laundry Electric Dryer Hookup, Utility Room, Full Size W/D Area, Dryer Hookup, Washer Hookup
Exterior
Exterior Feature Attached Grill, Built-in Barbecue, Courtyard, Covered Courtyard, Covered Patio/Porch, Fire Pit, Garden(s), Rain Gutters, Lighting, Outdoor Living Center, Private Entrance, Private Yard, Storage
Garage Spaces 4.0
Fence Back Yard, Brick, Metal, Perimeter
Pool Heated, In Ground, Outdoor Pool, Pool Sweep, Pool/Spa Combo, Private, Water Feature, Waterfall
Community Features Curbs, Electric Car Charging Station, Fitness Center, Gated, Golf, Perimeter Fencing, Sidewalks
Utilities Available City Sewer, City Water, Concrete, Curbs, Electricity Connected, Individual Gas Meter, Individual Water Meter, Natural Gas Available, Sidewalk
Roof Type Composition
Accessibility Smart Technology
Total Parking Spaces 5
Garage Yes
Private Pool 1
Building
Lot Description Acreage, Corner Lot, Interior Lot, Landscaped, Lrg. Backyard Grass, Many Trees, Cedar, Oak, Pine, Sloped, Sprinkler System, Subdivision
Story One
Level or Stories One
Structure Type Brick,Rock/Stone
Schools
Elementary Schools Comstock
Middle Schools Scoggins
High Schools Liberty
School District Frisco Isd
Others
Ownership on record
Virtual Tour https://mls.rbmgtx.com/5900-Boston-Ln/idx

GET MORE INFORMATION




